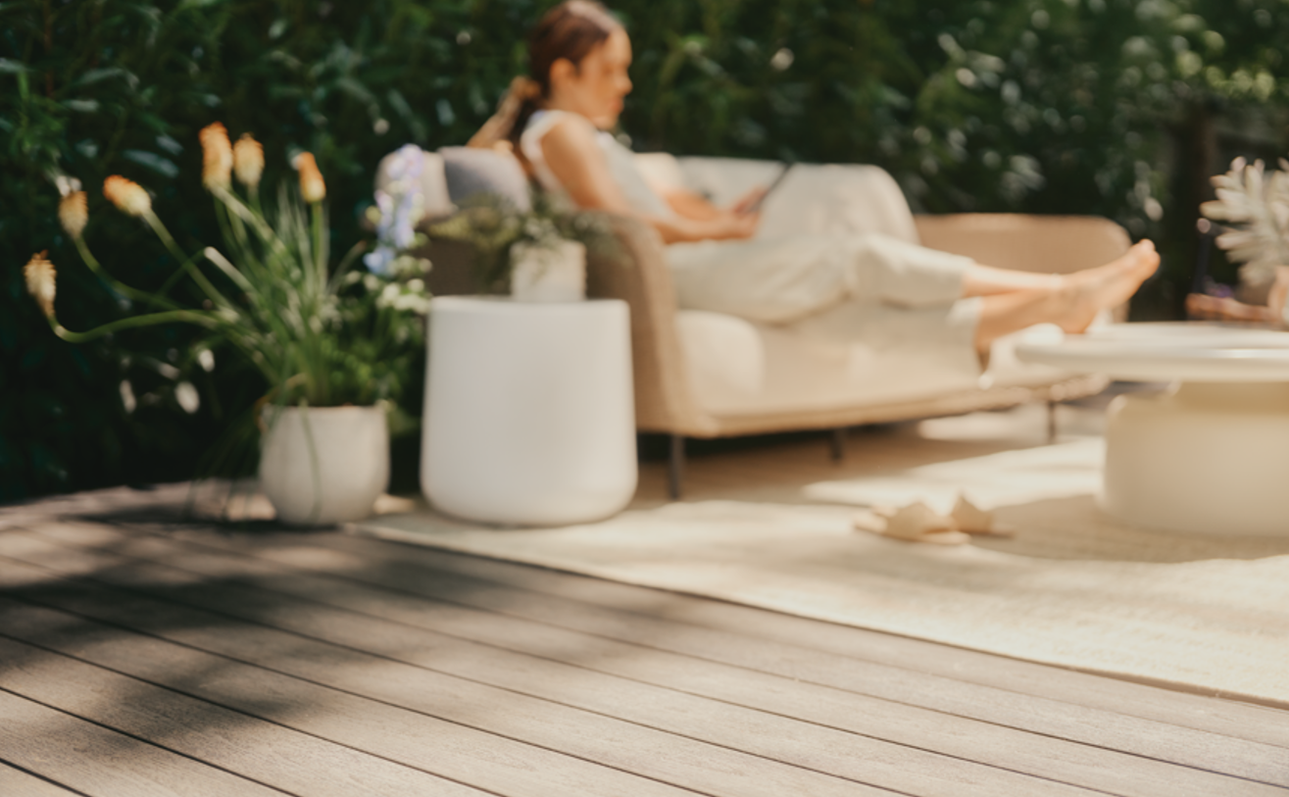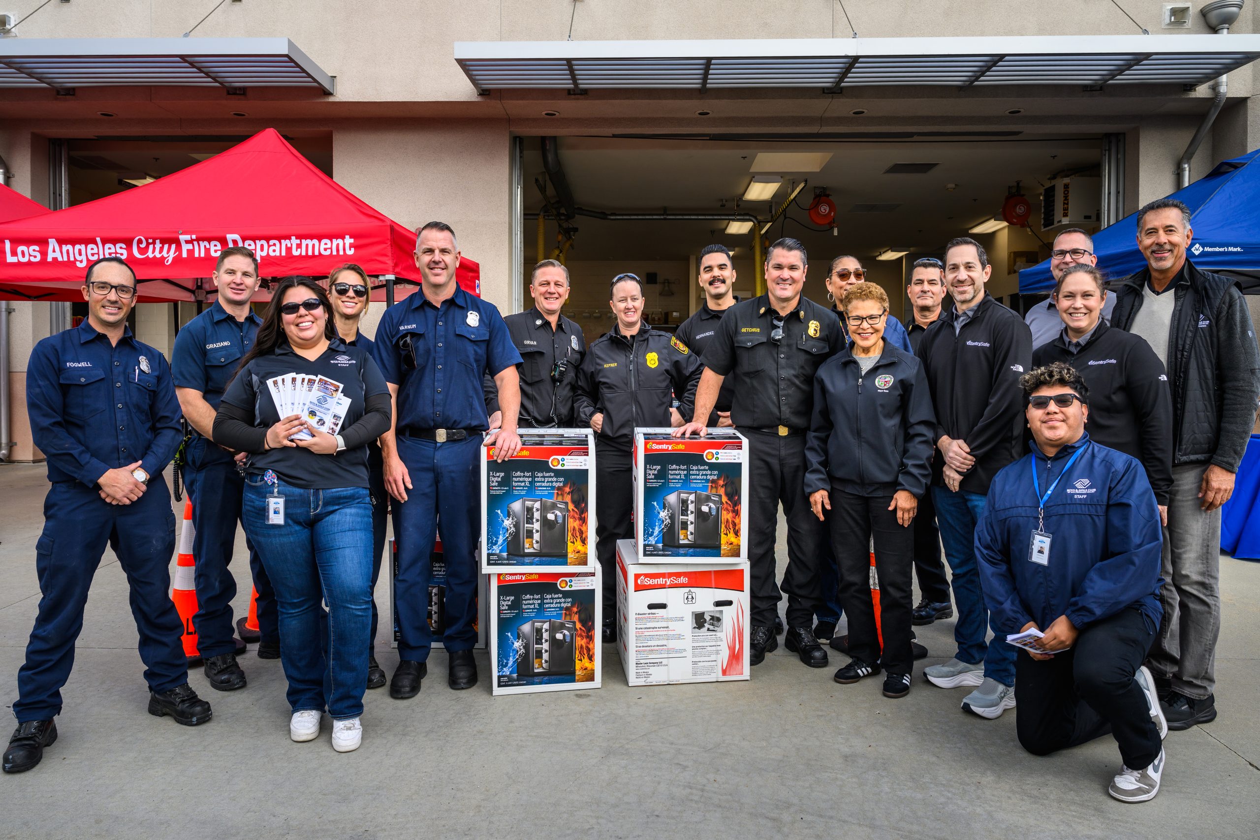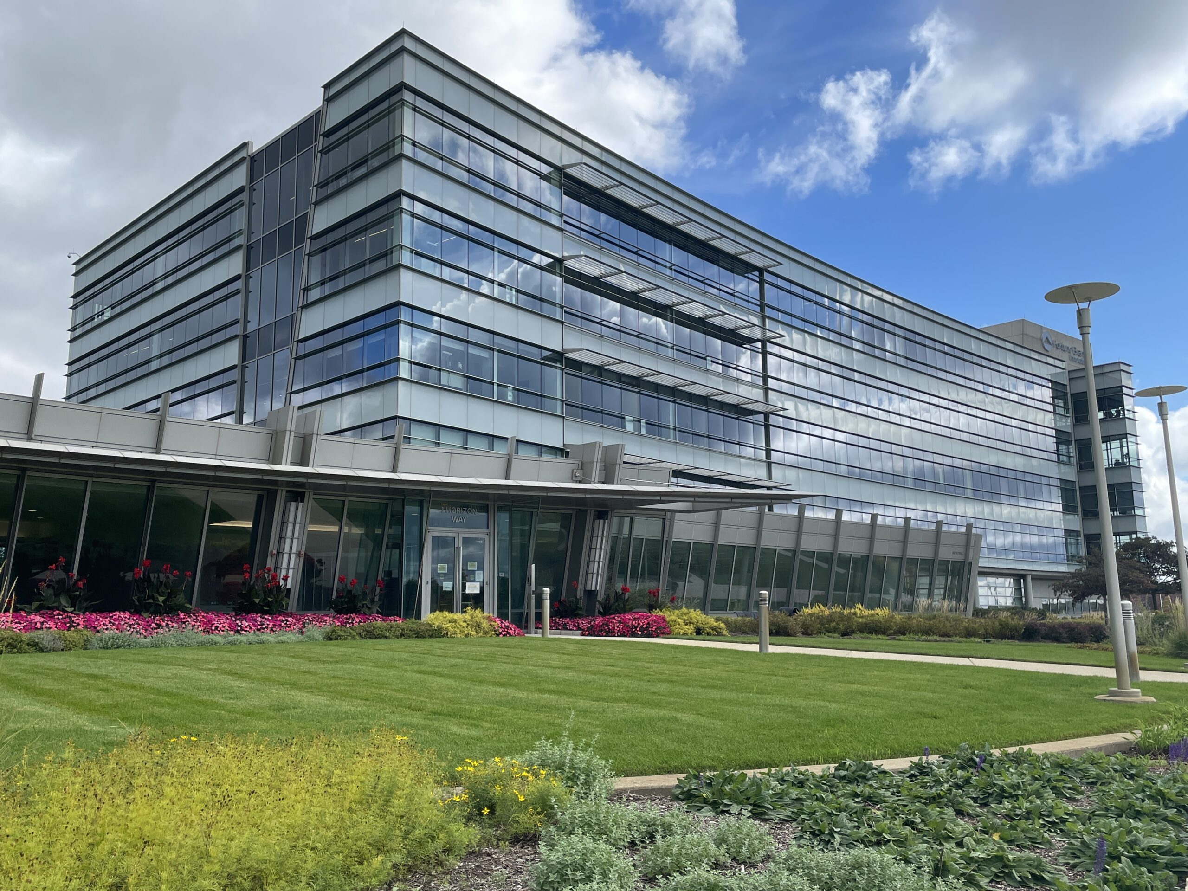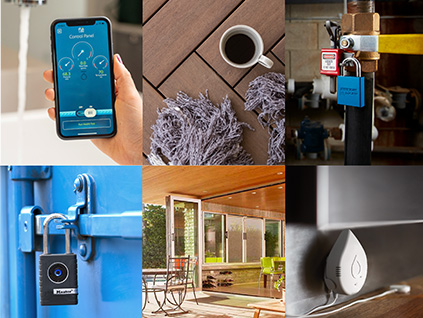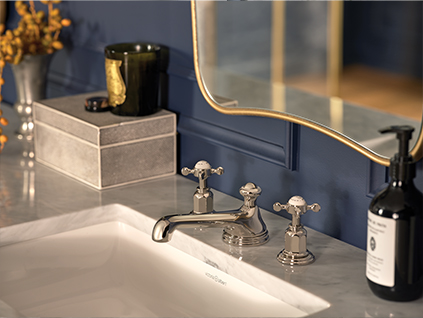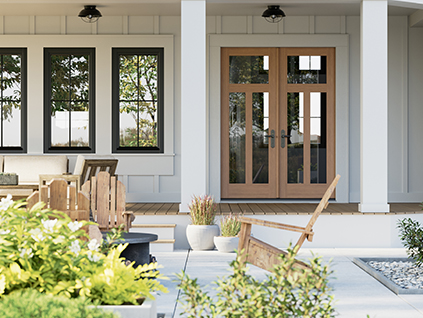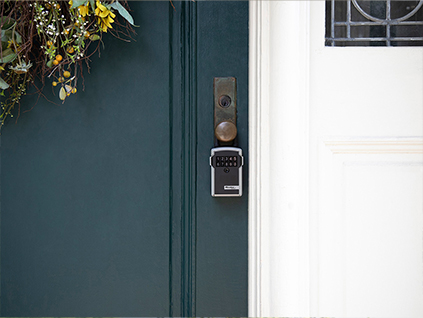When Fortune Brands Innovations (FBIN) opened the doors to its new Deerfield, Ill. headquarters this October, it was more than just a move – it was a milestone. For the first time, all FBIN’s U.S.-based brand teams – from Moen and Master Lock to Therma-Tru, House of Rohl, and Fiberon – are together under one roof.
Beyond its function as a place for FBIN associates to hang their hat, the new campus is a tool for transformation, designed to unify brands, accelerate innovation and strengthen company culture.
“There’s really nothing that replaces the physical nature of connection,” said Mark-Hans Richer, FBIN’s Chief Marketing Officer. “We learned a lot about working remotely during the COVID-19 pandemic, but we also learned about what we lose when we don’t have those in-person connections as well. The new headquarters was the next step in regaining that and moving forward together.”
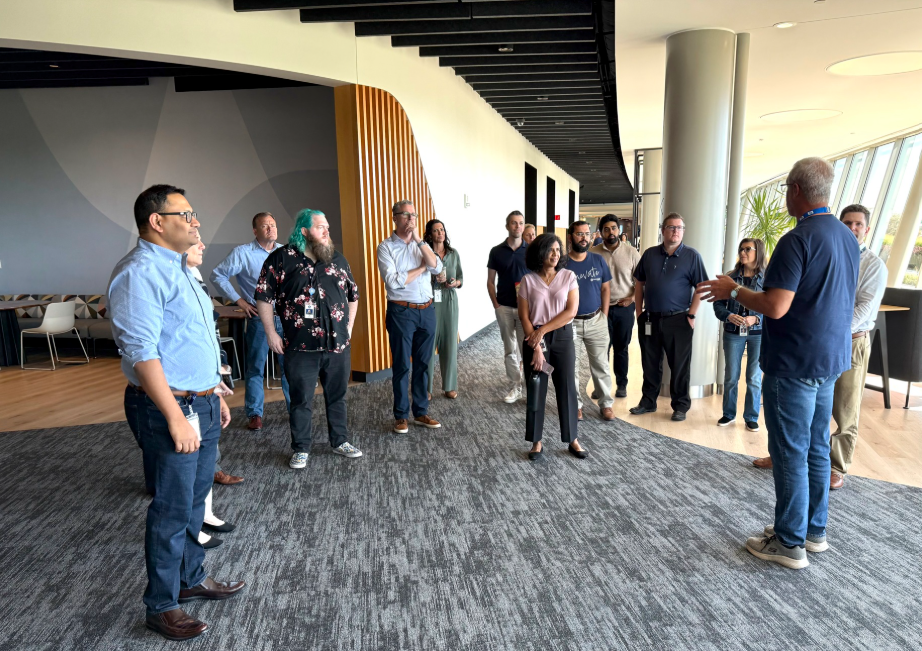
Designing for unity, focus and collaboration
FBIN’s new headquarters was designed to balance two ideas, unity and individuality, that could, feel at odds in a less-considered space. The goal was to create a single home that reflects FBIN as a cohesive enterprise and a family of distinct brands with their own culture and independent goals.
To make that happen, each brand has its own dedicated floor with spaces that tell the story of its history and innovation. Additionally, the entire campus follows a unified visual language, rooted in FBIN’s core culture. Conference rooms across the building are named after company values such as “Hard Call” and “Elevate,” which reinforce shared culture and purpose.
From the start, the new headquarters was designed with intentional intersections on every level of the property to make collaboration inevitable. The most visible of these are the monumental spiral staircase hubs that physically connect the floors across the campus. Each hub serves as a resource zone supporting three distinct modes of work:
- Tech-enabled teamwork,
- Analog strategy areas, and
- Casual lounge and refresh zones.
FBIN’s design partners at Gensler call this system a “kit of parts,” or modular components that can be reconfigured easily and create variety and adaptability as teams evolve.

Putting innovation on display
The visitors’ lobby at the new campus clearly identifies FBIN as a maker of products and champion of ideas. The Industrial Design Workspace, a glass-walled studio where new product concepts are actively developed, sits in the reception area providing a full display of FBIN’s innovation for guests.
The Global Design Workroom is a cross-brand makerspace where teams can prototype everything from faucets to locks and outdoor materials. The space is not only functional, it showcases FBIN’s “design in motion” mission – serving as a physical embodiment of the company’s innovative culture.
Throughout the building, subtle geometry and color cues drawn from the FBIN Blueprint tie the space together, while curated artifacts, like the historic Master Lock lion head from the 1933 World’s Fair, connect employees to the company’s rich history of craftsmanship.
Art plays a meaningful role in the design of the campus as well. Two “Elevate” sculptures, commissioned for the grand staircases, reflect FBIN’s upward momentum. When looking from below, they appear just as abstract forms, but from the top of the staircase landing, the Fortune Brands logo reveals itself – a hidden Easter egg that symbolizes the company’s creativity, curiosity and ongoing evolution.
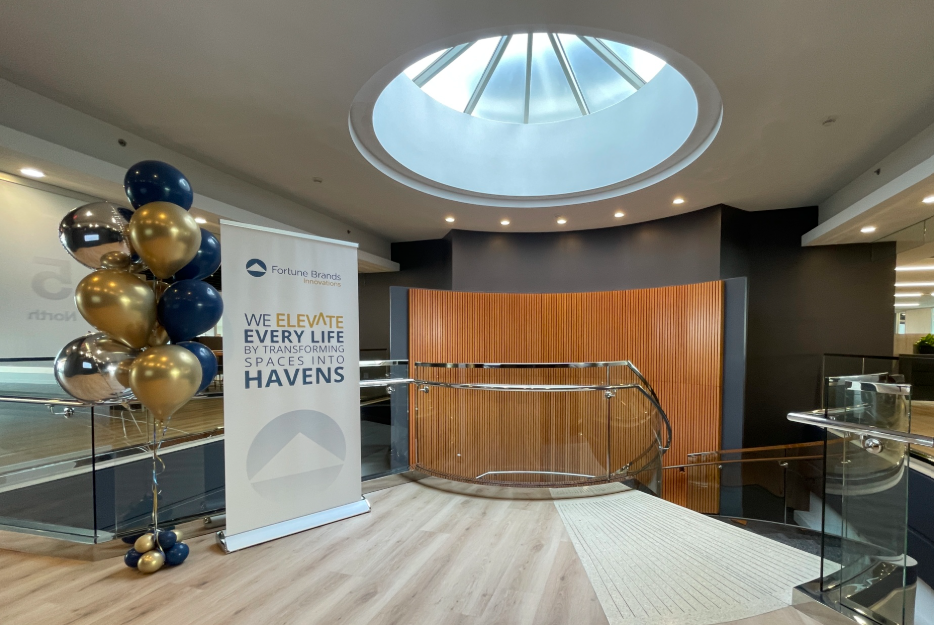
Hybrid by design, built for flexibility
The new headquarters brings people together physically, but it was also purpose-built for hybrid work. FBIN’s synchronized hybrid cadence, which brings employees to the office on Tuesdays, Wednesdays and Thursdays and allows them to work remotely on Mondays and Fridays, minimizes the friction of half-remote meetings. In fact, hybrid functionality was incorporated directly into the headquarters’ spatial design, with each floor integrating mobile and fixed digital boards, high-quality telepresence in conference rooms, and hoteling zones at the end of every floor for visiting teams or cross-brand sprints.
The existing campus infrastructure made the technology integration seamless.
“The building already had a strong tech backbone, so we didn’t have to retrofit much,” Richer said. “The video cameras, remote equipment and conferencing systems worked beautifully.”
Every floor plan also supports adaptability: offices can transform into huddle rooms and hub components can be swapped out to support more tech-enabled or analog work as needed.
“If we didn’t have that flexibility, it would be a lot harder to work together,” Richer said. “The space needs to enable the behaviors we’re looking for.”
Amenities are the frosting, culture is the cake
The Deerfield campus offers many on-site perks, such as a fitness center, cafe, conferencing center, daycare, bowling alley, and pickleball courts, but Richer says those amenities are simply bonuses, the proverbial “frosting on the cake.”
“It’s the cake that matters,” he explained. “It’s the day-to-day ease of bumping into colleagues, getting a coffee and solving problems together. That fluid process creates the energy.”
“The space is a living prototype” added Richer. “We plan to keep swapping parts, converting rooms, and expanding what works.”
Purpose-built for evolution
Every detail of the new space was designed to help associates connect, collaborate and co-create the company’s next chapter together.
“We didn’t want a cold, corporate space,” said Richer. “We wanted something creative and collaborative that felt uniquely like our brands—and uniquely like us.”
As a result, the newly opened campus is truly an activated, engaging, and living space built to evolve alongside the company. It does more than just bring FBIN’s many teams together, it embodies the company’s transformation and its understanding of the fact that innovation thrives when people thrive.
